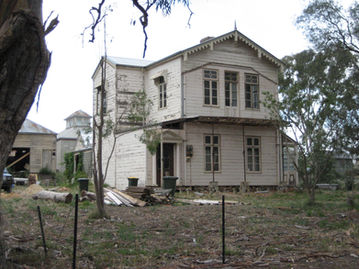repairing the house
for a house to become an eco-artwork
- An approach based on Greenpeace's 9 R's of sustainability (repair, remake, refuse, remember, respect, restore, reduce, reuse, recycle)
- A decision to work organically in the repairs to the house and in the garden and to use second-hand and local materials.
- A focus on supporting the historical importance of the house and site without adding pseudo historical features. Equally a concern to preserve the elements of the history of previous owners contributions, even if these weren't in keeping with the original building.
A concernA concern to support the historical fabric of the site
So what has happened since late 2004…
-
Repairs
The Swiss House has been re-stumped, re-wired, re-plumbed, partially re-plastered, re-painted inside and out, floors and walls with termite infestation have been replaced and termite detection system installed, Windows have been repaired and fittings replaced, the kitchen and bathroom have been re-designed and re-constructed, the balcony/verandah has been entirely rebuilt, the back room re-floored, its lining mended and the house has been re-roofed where necessary.
-
Additions
A pergola with a brick floor has been added on the north side, A slow-combustion stove, an 80,000litre underground tank and a 10,000litre kitchen tank and solar panels have all been added.
The Workshop’s exterior walls and roof have been mended, interior walls have been re-lined, the floor mended and a mezzanine added.
The Studio (built of concrete bricks with old clerestory by previous owner in 1970s) walls have been slurried, mended, woodwork re-painted and the interior partially lined
Two small sheds have been added
-
A water-wise, organic garden
-
The house came with an ancient olive tree and several huge euclaypts.
-
Infrastructure added includes:
-
- stone walls as terracing using local slate,
-
- a wetland that has been constructed and 3 embankments (using soil from underground tank and wetland excavations) that have been added to slow water runoff and to help define different spaces.
-
- a large vegetable garden with pomegranate and rosemary hedges built and a stone courtyard with central shading pear and rosemary hedge grown
-
- vegetables, flowers to be encouraged to self-sow to increase local provenance (violets have taken up residence throughout the stone courtyard)
-
-a series of rectangular metal frames on wheels with different fabric covers to shade plants, enable frost, possum, bird protection, provide changing sculptural shapes
-
- solar fairy lights for fruit-trees to deter possums
-
-
a transformed house

creating a garden

reuse recycle reduce—towards sustainability

























